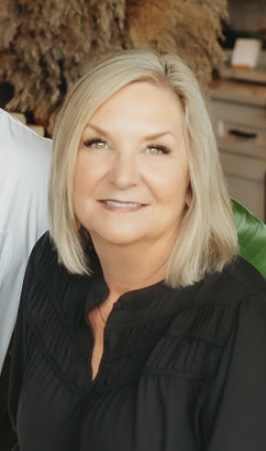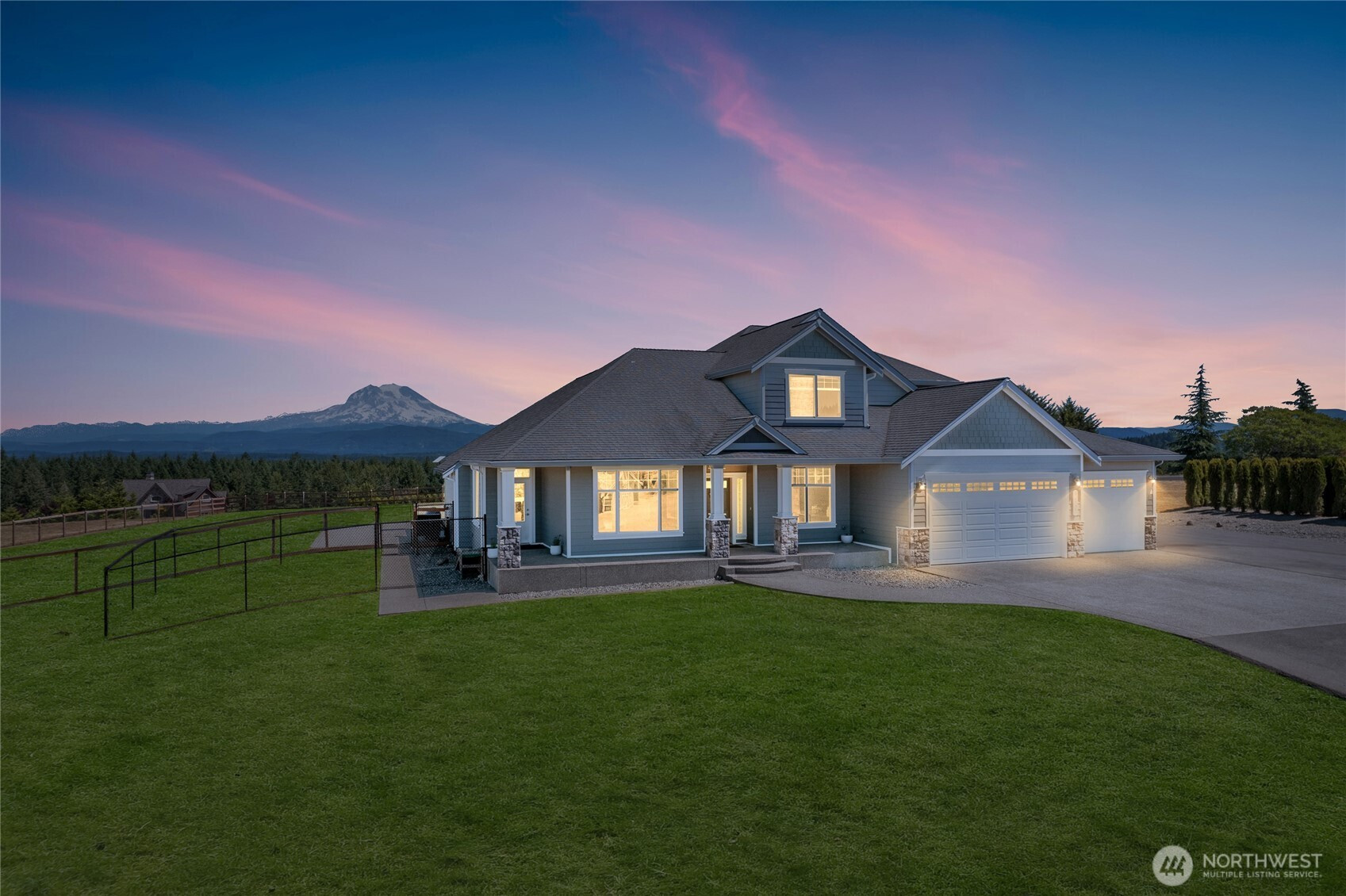







































MLS #2410142 / Listing provided by NWMLS & John L. Scott Orting.
$1,400,000
36727 24th Avenue Ct E
Roy,
WA
98580
Beds
Baths
Sq Ft
Per Sq Ft
Year Built
Unrivaled views of Mt. Rainier, Mt. Baker, Glacier Peak & the Olympics set the backdrop for this premier 10-acre Equestrian Estate. Custom-built with 3,346 sqft of refined living space, this 4-5 bed, 3.5-bath home features rich hardwoods, a main-level primary suite with spa bath & jetted tub, a den, and an oversized bonus room. The gourmet kitchen opens to a sunlit great room with a gas fireplace. Upstairs, you'll find a Jr. suite & flexible living spaces. Outside: 3-stall horse barn, BBQ hook-up, hot/cold spigots, UV windows, generator & hot tub wiring, plus a heat pump. Designed for luxury, built for lifestyle—this rare gem blends elegance, function, and panoramic beauty. Don’t miss it! This is within the Eatonville School District.
Disclaimer: The information contained in this listing has not been verified by Hawkins-Poe Real Estate Services and should be verified by the buyer.
Bedrooms
- Total Bedrooms: 4
- Main Level Bedrooms: 1
- Lower Level Bedrooms: 0
- Upper Level Bedrooms: 3
- Possible Bedrooms: 4
Bathrooms
- Total Bathrooms: 4
- Half Bathrooms: 1
- Three-quarter Bathrooms: 0
- Full Bathrooms: 3
- Full Bathrooms in Garage: 0
- Half Bathrooms in Garage: 0
- Three-quarter Bathrooms in Garage: 0
Fireplaces
- Total Fireplaces: 1
- Main Level Fireplaces: 1
Water Heater
- Water Heater Location: Garage
- Water Heater Type: Electric
Heating & Cooling
- Heating: Yes
- Cooling: Yes
Parking
- Garage: Yes
- Garage Attached: Yes
- Garage Spaces: 3
- Parking Features: Driveway, Attached Garage, RV Parking
- Parking Total: 3
Structure
- Roof: Composition
- Exterior Features: Cement Planked
- Foundation: Poured Concrete
Lot Details
- Lot Features: Corner Lot, Cul-De-Sac, Dead End Street, Open Space, Paved, Secluded
- Acres: 10
- Foundation: Poured Concrete
Schools
- High School District: Eatonville
- High School: Eatonville High
- Middle School: Eatonville Mid
- Elementary School: Weyerhaeuser Elem
Transportation
- Nearby Bus Line: false
Lot Details
- Lot Features: Corner Lot, Cul-De-Sac, Dead End Street, Open Space, Paved, Secluded
- Acres: 10
- Foundation: Poured Concrete
Power
- Energy Source: Electric, Propane
- Power Company: PSE
Water, Sewer, and Garbage
- Sewer Company: Septic
- Sewer: Septic Tank
- Water Company: Well
- Water Source: Private

Chris Moody
Send Chris Moody an email







































