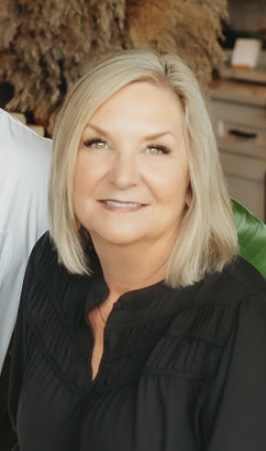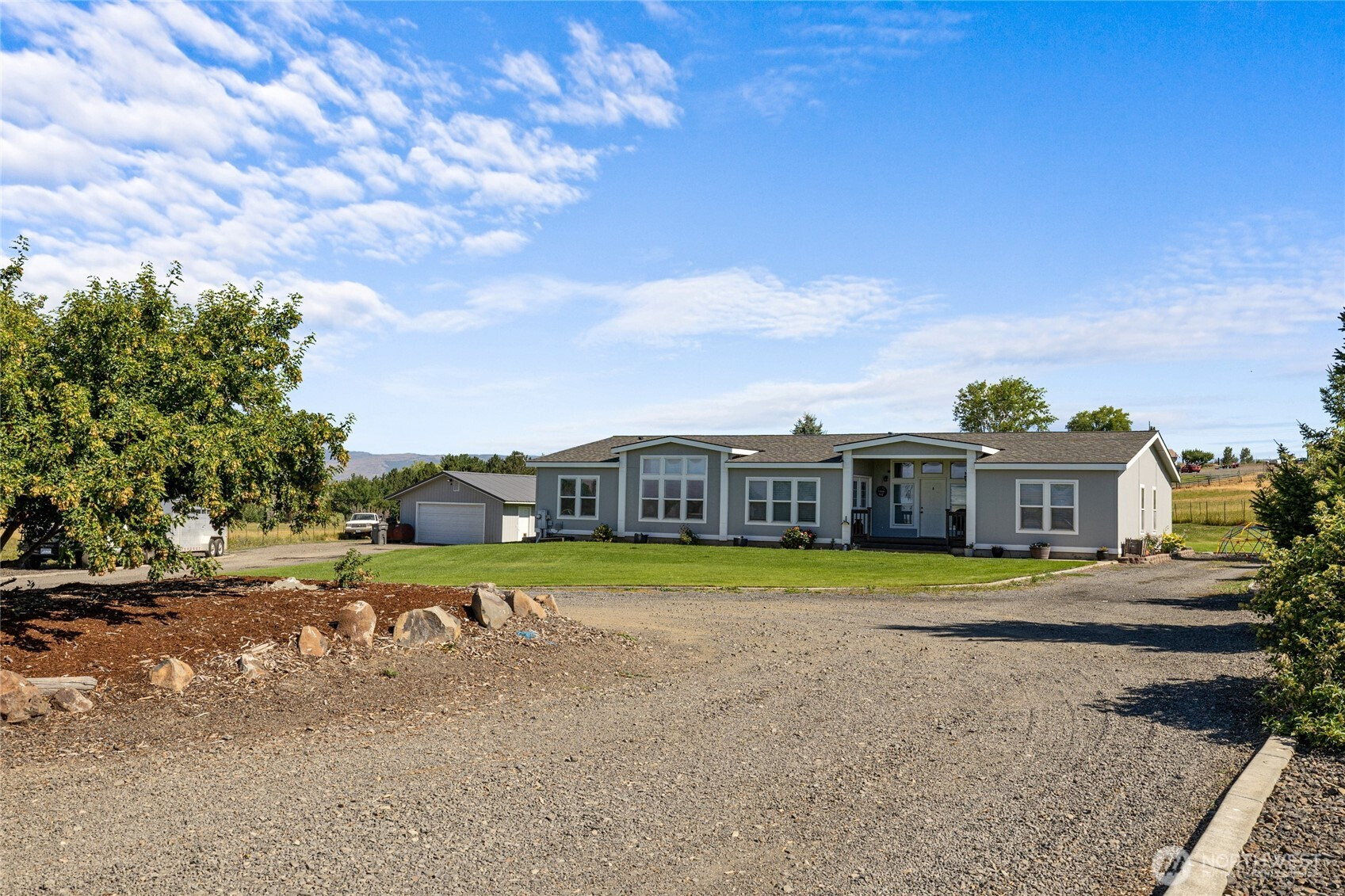





































MLS #2409502 / Listing provided by NWMLS & RE/MAX Community One Realty.
$570,000
2801 Clerf Road
Ellensburg,
WA
98926
Beds
Baths
Sq Ft
Per Sq Ft
Year Built
Spacious 4-bedroom, 3-bath country home on 4 beautiful acres! With 2,840 sq ft of living space, this well-maintained home features an open floor plan, bright living areas, & a cozy fireplace. The kitchen offers ample cabinetry, modern appliances, and a breakfast bar. The primary suite includes a separate office/work-out space, large walk-in closet, & a private bath w/ soaking tub & shower. 3 additional bed's provide space for family, guests, or home office. Enjoy wide-open views of the valley & Mt Rainier, & room for gardening. Cattle or horses have plenty of pasture to graze. Park the cars & work on projects in the 24x38 garage. Experience peaceful country living w/ easy access to town—perfect for those seeking space,comfort, & privacy!
Disclaimer: The information contained in this listing has not been verified by Hawkins-Poe Real Estate Services and should be verified by the buyer.
Bedrooms
- Total Bedrooms: 4
- Main Level Bedrooms: 4
- Lower Level Bedrooms: 0
- Upper Level Bedrooms: 0
- Possible Bedrooms: 4
Bathrooms
- Total Bathrooms: 3
- Half Bathrooms: 0
- Three-quarter Bathrooms: 0
- Full Bathrooms: 3
- Full Bathrooms in Garage: 0
- Half Bathrooms in Garage: 0
- Three-quarter Bathrooms in Garage: 0
Fireplaces
- Total Fireplaces: 1
- Main Level Fireplaces: 1
Water Heater
- Water Heater Type: Electric
Heating & Cooling
- Heating: Yes
- Cooling: Yes
Parking
- Garage: Yes
- Garage Attached: No
- Garage Spaces: 2
- Parking Features: Driveway, Detached Garage, Off Street, RV Parking
- Parking Total: 2
Structure
- Roof: Composition, Metal
- Exterior Features: Cement Planked, Wood, Wood Products
- Foundation: Poured Concrete
Lot Details
- Lot Features: Paved
- Acres: 4
- Foundation: Poured Concrete
Schools
- High School District: Kittitas
- High School: Kittitas High
- Middle School: Kittitas High
- Elementary School: Kittitas Elem
Transportation
- Nearby Bus Line: false
Lot Details
- Lot Features: Paved
- Acres: 4
- Foundation: Poured Concrete
Power
- Energy Source: Electric, Pellet
- Power Company: Kittitas PUD
Water, Sewer, and Garbage
- Sewer Company: Private Septic
- Sewer: Septic Tank
- Water Company: Private Well
- Water Source: Private

Chris Moody
Send Chris Moody an email





































