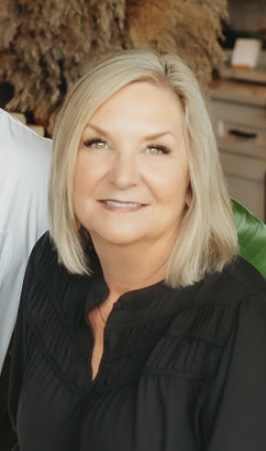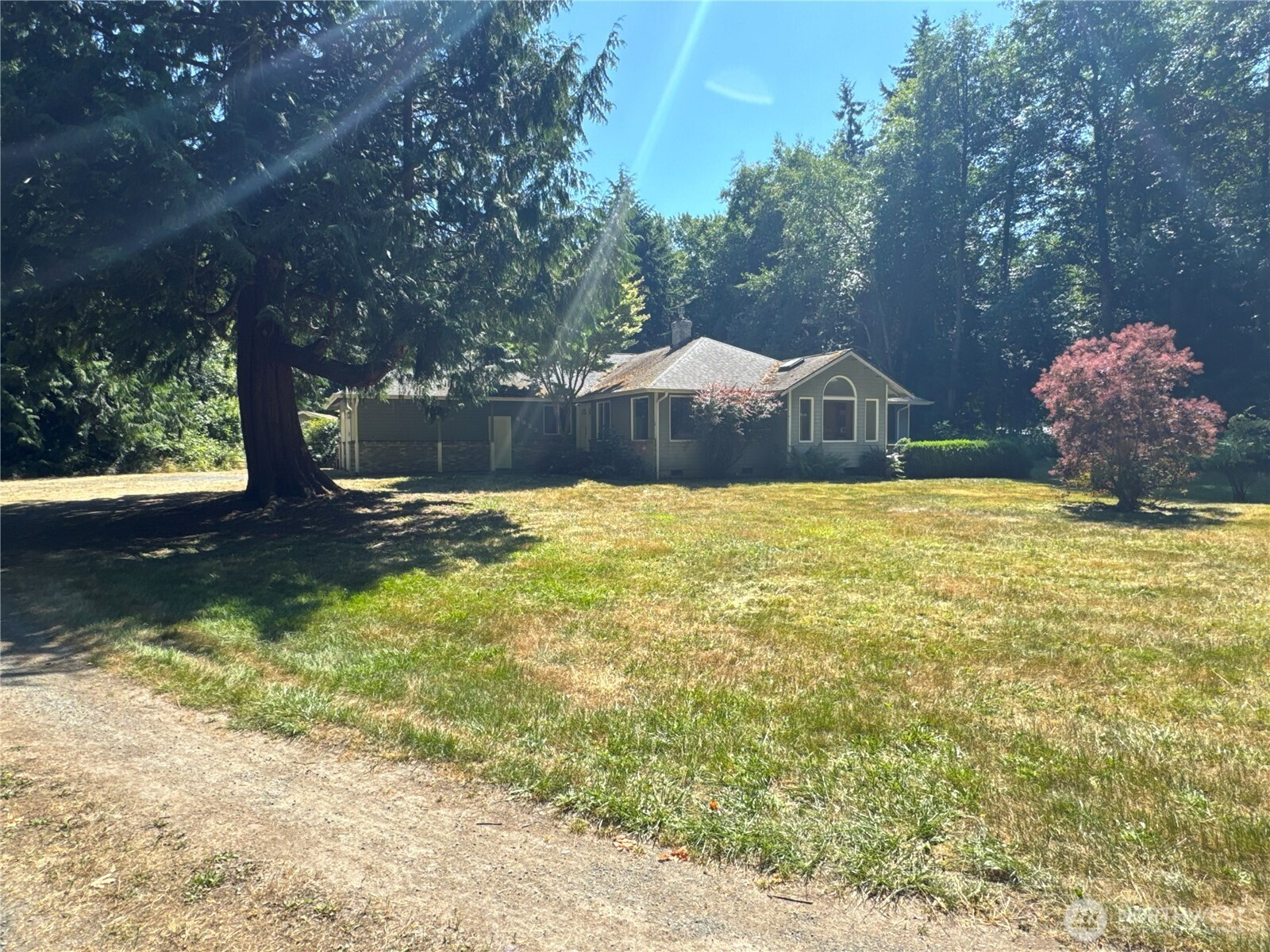



































MLS #2408583 / Listing provided by NWMLS & Windermere Real Estate Whidbey.
$649,900
6923 Formerly Lane
Clinton,
WA
98236
Beds
Baths
Sq Ft
Per Sq Ft
Year Built
This beautiful 3-bed, 2-bath home offers 1,904 sq ft of comfortable ONE-LEVEL living, all set on partially fenced 2.10-acre lot with mature landscaping. Enjoy peace, privacy & plenty of space! Open-concept layout with vaulted ceilings, generous living room with cozy propane fireplace & large kitchen with hall pantry, laundry closet & large dining room. Bonus room off kitchen has French doors to deck. Primary bedroom features glass French doors to private back yard deck, with walk-in closet & double sinks. Well thought-out floor plan with large light filled windows and skylights. Additional shop/barn with garage door, use it as shop space or bring your animals and make use of the horse stalls. Minutes to Clinton Ferry, beaches and shops.
Disclaimer: The information contained in this listing has not been verified by Hawkins-Poe Real Estate Services and should be verified by the buyer.
Bedrooms
- Total Bedrooms: 3
- Main Level Bedrooms: 3
- Lower Level Bedrooms: 0
- Upper Level Bedrooms: 0
- Possible Bedrooms: 3
Bathrooms
- Total Bathrooms: 2
- Half Bathrooms: 0
- Three-quarter Bathrooms: 0
- Full Bathrooms: 2
- Full Bathrooms in Garage: 0
- Half Bathrooms in Garage: 0
- Three-quarter Bathrooms in Garage: 0
Fireplaces
- Total Fireplaces: 1
- Main Level Fireplaces: 1
Water Heater
- Water Heater Location: Garage
Heating & Cooling
- Heating: Yes
- Cooling: No
Parking
- Garage: Yes
- Garage Attached: Yes
- Garage Spaces: 3
- Parking Features: Driveway, Attached Garage, Detached Garage, RV Parking
- Parking Total: 3
Structure
- Roof: Composition
- Exterior Features: Brick, Wood Products
- Foundation: Poured Concrete
Lot Details
- Lot Features: Dead End Street, Open Space, Paved, Secluded
- Acres: 2.1078
- Foundation: Poured Concrete
Schools
- High School District: South Whidbey Island
- High School: So. Whidbey High
- Middle School: Buyer To Verify
- Elementary School: Buyer To Verify
Lot Details
- Lot Features: Dead End Street, Open Space, Paved, Secluded
- Acres: 2.1078
- Foundation: Poured Concrete
Power
- Energy Source: Electric, Propane
- Power Company: PSE
Water, Sewer, and Garbage
- Sewer Company: Septic
- Sewer: Septic Tank
- Water Company: Wildes Grove Water System
- Water Source: Community

Chris Moody
Send Chris Moody an email



































