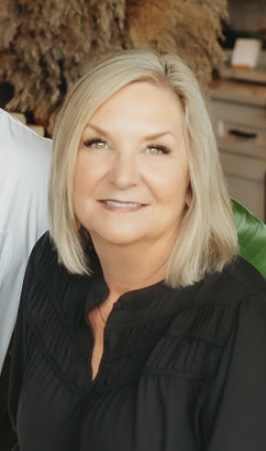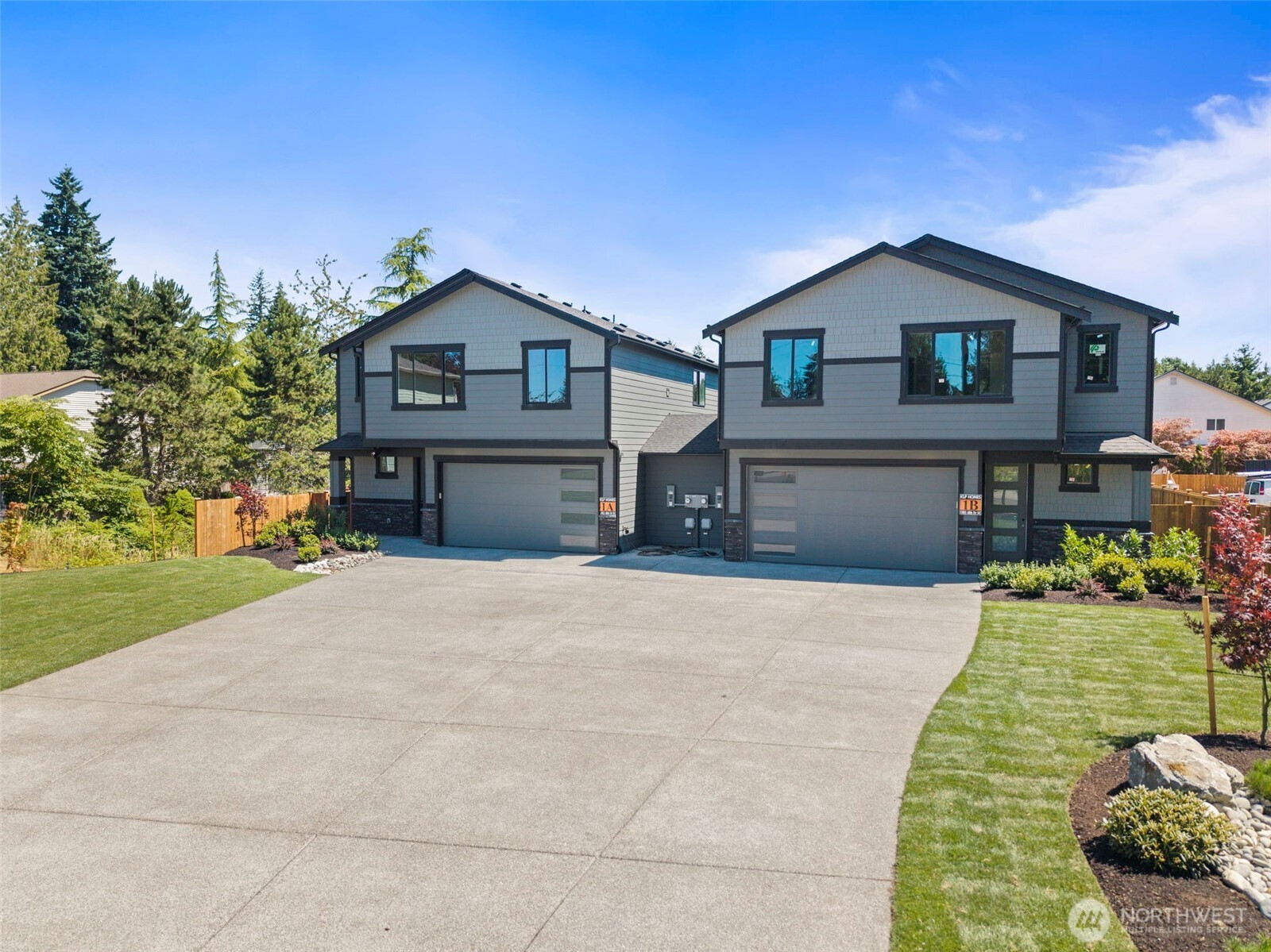







































MLS #2408177 / Listing provided by NWMLS & John L. Scott, Inc..
$979,950
13811 48th Drive SE
Unit A
Snohomish,
WA
98028
Beds
Baths
Sq Ft
Per Sq Ft
Year Built
Grand Opening of Fern Wood Estates! This exclusive 6 home community built by KLP HOMES. This stunning new build features Engineered Hardwood Flooring thru-out main, Quartz Counter. Bosch induction range, upgraded SS Bosch dishwater. Built in microwave drawer by Zephyr. European Style professional 400 CFM hood. Custom built in wine cooler. Custom Maple Cabinets + White Millwork package throughout. Linear electric fireplace w/ custom wood mantle. Primary w/ vaulted ceilings, walk-in closet, 5 piece bath, quartz counters & quartz slab panel in shower. Fully landscaped and fenced w/ a 70ft long driveway.
Disclaimer: The information contained in this listing has not been verified by Hawkins-Poe Real Estate Services and should be verified by the buyer.
Open House Schedules
19
1 PM - 4 PM
20
1 PM - 4 PM
Bedrooms
- Total Bedrooms: 4
- Main Level Bedrooms: 0
- Lower Level Bedrooms: 0
- Upper Level Bedrooms: 4
- Possible Bedrooms: 4
Bathrooms
- Total Bathrooms: 3
- Half Bathrooms: 1
- Three-quarter Bathrooms: 0
- Full Bathrooms: 2
- Full Bathrooms in Garage: 0
- Half Bathrooms in Garage: 0
- Three-quarter Bathrooms in Garage: 0
Fireplaces
- Total Fireplaces: 1
- Main Level Fireplaces: 1
Heating & Cooling
- Heating: Yes
- Cooling: Yes
Parking
- Garage: Yes
- Garage Spaces: 2
- Parking Features: Individual Garage
Structure
- Roof: Composition
- Exterior Features: Cement Planked, Wood
Lot Details
- Lot Features: Curbs, Paved, Sidewalk
- Acres: 0.189
Schools
- High School District: Everett
- High School: Cascade High
- Middle School: Eisenhower Mid
- Elementary School: Penny Creek Elem
Lot Details
- Lot Features: Curbs, Paved, Sidewalk
- Acres: 0.189
Power
- Energy Source: Natural Gas

Chris Moody
Send Chris Moody an email







































