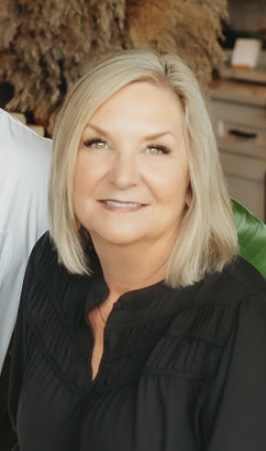












MLS #2407529 / Listing provided by NWMLS & Skyline Properties, Inc..
$3,000 / month
14512 1st Lane NE
Unit 202
Duvall,
WA
98019
Beds
Baths
Sq Ft
Per Sq Ft
Year Built
This beautifully maintained townhome in the heart of Duvall offers comfort, convenience, and style. The open-concept kitchen features ample counter space and is ideal for gatherings. Enjoy soaring 10-foot ceilings in the living room, complete with a warm fireplace. The generous primary suite includes a custom walk-in closet designed for optimal storage. Located just minutes from downtown Duvall and the scenic Snoqualmie Valley Trail. Includes a two-car garage and abundant guest parking. A must-see home in a prime location!
Disclaimer: The information contained in this listing has not been verified by Hawkins-Poe Real Estate Services and should be verified by the buyer.
Bedrooms
- Total Bedrooms: 2
- Upper Level Bedrooms: 2
- Possible Bedrooms: 2
Bathrooms
- Total Bathrooms: 3
- Half Bathrooms: 1
- Three-quarter Bathrooms: 1
- Full Bathrooms: 1
Fireplaces
- Total Fireplaces: 0
Heating & Cooling
- Heating: No
- Cooling: No
Parking
- Garage Attached: No
Lot Details
- Acres: 7.8364
Schools
- High School District: Riverview
- High School: Cedarcrest High
- Middle School: Tolt Mid
- Elementary School: Cherry Vly Elem
Lot Details
- Acres: 7.8364
Power
- Energy Source: Electric, Natural Gas

Chris Moody
Send Chris Moody an email












