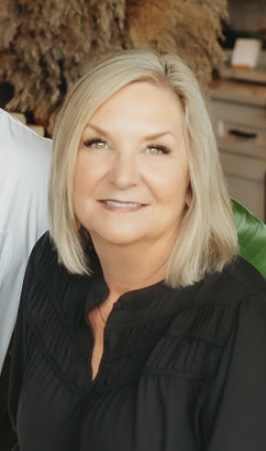






























MLS #2406458 / Listing provided by NWMLS & Skyline Properties, Inc..
$575,000
2420 Forest Ridge Drive SE
Auburn,
WA
98002
Beds
Baths
Sq Ft
Per Sq Ft
Year Built
Amid the sun-soaked tranquility of a PNW summer, this 3-bed, 1.75-bath rambler nestles into its greenbelt setting like it was always meant to be there. The open floor plan feels like a breath of fresh air—expansive, light-filled, grounded by earthy tones and natural textures. Vaulted ceilings rise above a formal dining and sitting area, with a separate cozy living room nearby. The primary suite offers quiet luxury with a dual-sink en suite and walk-in closet, while two extra bedrooms invite art, rest, or work. Outside, a covered patio overlooks a backyard framed by trees and sky. Moments away from a private community park & Game Farm Park’s 53 acres plus open space of 86 acres! Enjoy soccer, baseball, tennis, basketball & miles of trails!
Disclaimer: The information contained in this listing has not been verified by Hawkins-Poe Real Estate Services and should be verified by the buyer.
Open House Schedules
19
12 PM - 3 PM
20
12 PM - 3 PM
Bedrooms
- Total Bedrooms: 3
- Main Level Bedrooms: 3
- Lower Level Bedrooms: 0
- Upper Level Bedrooms: 0
- Possible Bedrooms: 3
Bathrooms
- Total Bathrooms: 2
- Half Bathrooms: 0
- Three-quarter Bathrooms: 1
- Full Bathrooms: 1
- Full Bathrooms in Garage: 0
- Half Bathrooms in Garage: 0
- Three-quarter Bathrooms in Garage: 0
Fireplaces
- Total Fireplaces: 1
- Main Level Fireplaces: 1
Water Heater
- Water Heater Location: Garage
- Water Heater Type: Gas
Heating & Cooling
- Heating: Yes
- Cooling: Yes
Parking
- Garage: Yes
- Garage Attached: Yes
- Garage Spaces: 2
- Parking Features: Attached Garage
- Parking Total: 2
Structure
- Roof: Composition
- Exterior Features: Metal/Vinyl, Wood Products
- Foundation: Poured Concrete
Lot Details
- Lot Features: Adjacent to Public Land, Cul-De-Sac, Dead End Street, Paved, Sidewalk
- Acres: 0.1602
- Foundation: Poured Concrete
Schools
- High School District: Auburn
- High School: Auburn Snr High
- Middle School: Olympic Mid
- Elementary School: Chinook Elementary
Transportation
- Nearby Bus Line: true
Lot Details
- Lot Features: Adjacent to Public Land, Cul-De-Sac, Dead End Street, Paved, Sidewalk
- Acres: 0.1602
- Foundation: Poured Concrete
Power
- Energy Source: Electric, Natural Gas
- Power Company: PSE
Water, Sewer, and Garbage
- Sewer Company: Auburn
- Sewer: Sewer Connected
- Water Company: Auburn
- Water Source: Public

Chris Moody
Send Chris Moody an email






























