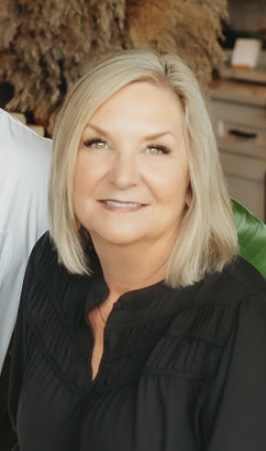































MLS #2405904 / Listing provided by NWMLS & Muljat Group.
$627,000
5818 Everson Goshen
Bellingham,
WA
98226
Beds
Baths
Sq Ft
Per Sq Ft
Year Built
Peaceful and private 6+ acre property just minutes from Bellingham. Home offers nearly 2000 sq ft with two kitchens and separate entrances—ideal for multi-generational living or hosting guests. The open floor plan includes a spacious living area, dining space, and a flexible office or den—perfect for working from home, hobbies, or additional guest space. Every room offers tranquil views of the natural surroundings, and the back deck opens to a lush forest backdrop. Enjoy wooded trails, mature fruit trees, and garden space. Private, serene, and ready to welcome you home.
Disclaimer: The information contained in this listing has not been verified by Hawkins-Poe Real Estate Services and should be verified by the buyer.
Bedrooms
- Total Bedrooms: 3
- Main Level Bedrooms: 3
- Lower Level Bedrooms: 0
- Upper Level Bedrooms: 0
- Possible Bedrooms: 3
Bathrooms
- Total Bathrooms: 2
- Half Bathrooms: 0
- Three-quarter Bathrooms: 1
- Full Bathrooms: 1
- Full Bathrooms in Garage: 0
- Half Bathrooms in Garage: 0
- Three-quarter Bathrooms in Garage: 0
Fireplaces
- Total Fireplaces: 1
- Main Level Fireplaces: 1
Heating & Cooling
- Heating: Yes
- Cooling: No
Parking
- Garage: Yes
- Garage Attached: No
- Garage Spaces: 1
- Parking Features: Driveway, Detached Garage, RV Parking
- Parking Total: 1
Structure
- Roof: Composition
- Exterior Features: Cement Planked
- Foundation: Block
Lot Details
- Lot Features: Secluded
- Acres: 6.4
- Foundation: Block
Schools
- High School District: Mount Baker
- High School: Mount Baker Snr High
- Middle School: Mount Baker Jnr High
- Elementary School: Harmony Elem
Lot Details
- Lot Features: Secluded
- Acres: 6.4
- Foundation: Block
Power
- Energy Source: Electric
Water, Sewer, and Garbage
- Sewer: Septic Tank
- Water Source: Community, Public

Chris Moody
Send Chris Moody an email































