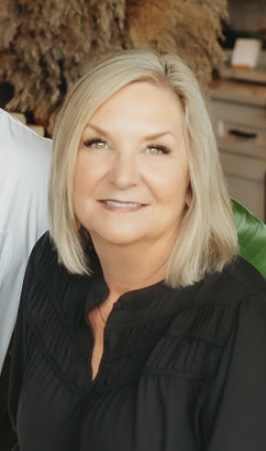













MLS #2405841 / Listing provided by NWMLS & HomeSmart Real Estate Assoc.
$269,950
14510 124TH Avenue NE
Unit H79
Kirkland,
WA
98034
Beds
Baths
Sq Ft
Per Sq Ft
Year Built
Nestled in the heart of Kingsgate Ridge, offering convenient proximity to hospitals and tech hubs, this 2 bed, 1 bath condo is ready for your touches. Enjoy easy access to amenities including shopping, dining, & entertainment just moments away. The living room & dining area provide an inviting space for relaxation and entertaining. This functional floor plan offers exceptional value, complete with a laundry washer/dryer combo conveniently located in the bathroom, enclosed storage on the balcony. This unit includes one assigned parking spot w/ ample guest parking available. Experience the perfect blend of comfort and convenience in this desirable home.
Disclaimer: The information contained in this listing has not been verified by Hawkins-Poe Real Estate Services and should be verified by the buyer.
Bedrooms
- Total Bedrooms: 2
- Main Level Bedrooms: 2
- Lower Level Bedrooms: 0
- Upper Level Bedrooms: 0
- Possible Bedrooms: 2
Bathrooms
- Total Bathrooms: 1
- Half Bathrooms: 0
- Three-quarter Bathrooms: 0
- Full Bathrooms: 1
- Full Bathrooms in Garage: 0
- Half Bathrooms in Garage: 0
- Three-quarter Bathrooms in Garage: 0
Fireplaces
- Total Fireplaces: 0
Heating & Cooling
- Heating: Yes
- Cooling: No
Parking
- Parking Features: Uncovered
- Parking Total: 1
- Open Parking Spaces: 1
Structure
- Roof: Composition
- Exterior Features: Stucco
Lot Details
- Lot Features: Curbs, Open Space, Paved
- Acres: 12.1535
Schools
- High School District: Northshore
Lot Details
- Lot Features: Curbs, Open Space, Paved
- Acres: 12.1535
Power
- Energy Source: Electric

Chris Moody
Send Chris Moody an email













