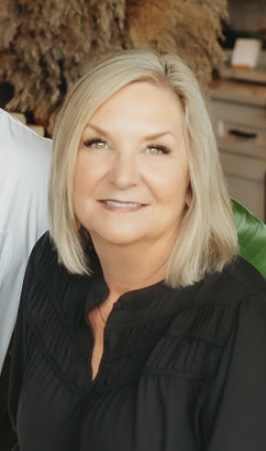







































MLS #2404629 / Listing provided by NWMLS & Keller Williams Western Realty.
$669,974
1307 Birchwood Drive
Everson,
WA
98247
Beds
Baths
Sq Ft
Per Sq Ft
Year Built
One level gorgeous custom-built home w/a great floor plan on a big corner lot.Your immediately in awe w/soaring ceilings,grand main living room w/river rock fireplace,french doors lead into the beautiful kitchen w/custom cabinetry, granite counters,new glass backsplash & breakfast nook.Formal dining room,spacious laundry room w/half bath.Elegant primary suite w/walk in shower, jetted tub & walk-in closet.Two nice bedrooms on the other side of the home share a really nice full bath & privacy.Flex room over the garage.Incredible backyard includes mature landscaping,large covered patio, hot tub, two sheds and dog run area. Nice garage w/custom cabinetry & benches. All this in a really nice neighborhood close to schools, parks, & the river.
Disclaimer: The information contained in this listing has not been verified by Hawkins-Poe Real Estate Services and should be verified by the buyer.
Open House Schedules
Hosted by Scott Mackenzie: (360) 842-0244
11
4:30 PM - 6:30 PM
12
12 PM - 2 PM
13
1 PM - 3 PM
Bedrooms
- Total Bedrooms: 3
- Main Level Bedrooms: 3
- Lower Level Bedrooms: 0
- Upper Level Bedrooms: 0
- Possible Bedrooms: 3
Bathrooms
- Total Bathrooms: 3
- Half Bathrooms: 1
- Three-quarter Bathrooms: 0
- Full Bathrooms: 2
- Full Bathrooms in Garage: 0
- Half Bathrooms in Garage: 0
- Three-quarter Bathrooms in Garage: 0
Fireplaces
- Total Fireplaces: 1
- Main Level Fireplaces: 1
Heating & Cooling
- Heating: Yes
- Cooling: Yes
Parking
- Garage: Yes
- Garage Attached: Yes
- Garage Spaces: 2
- Parking Features: Driveway, Attached Garage
- Parking Total: 2
Structure
- Roof: Composition
- Exterior Features: Cement Planked
- Foundation: Poured Concrete
Lot Details
- Lot Features: Corner Lot, Cul-De-Sac, Curbs, Paved, Sidewalk
- Acres: 0.29
- Foundation: Poured Concrete
Schools
- High School District: Nooksack Valley
Lot Details
- Lot Features: Corner Lot, Cul-De-Sac, Curbs, Paved, Sidewalk
- Acres: 0.29
- Foundation: Poured Concrete
Power
- Energy Source: Natural Gas
- Power Company: PSE
Water, Sewer, and Garbage
- Sewer Company: City of Everson
- Sewer: Sewer Connected
- Water Company: City of Everson
- Water Source: Public

Chris Moody
Send Chris Moody an email







































