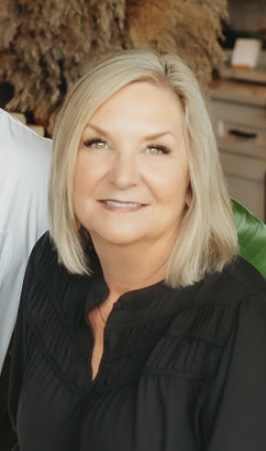







































MLS #2402045 / Listing provided by NWMLS & Upgrade Realty.
$900,000
8124 211th Avenue SE
Snohomish,
WA
98290
Beds
Baths
Sq Ft
Per Sq Ft
Year Built
Peacefully tucked away on scenic 1/2 acre oasis in esteemed Storm Lake Estates, this sprawling 2004 2-story boasts stunning curb appeal & private forest views from every window! Lavishly appointed with exotic hardwoods, rich granite, elegant wainscoting & tall windows, the spacious main floor features soaring covered entry, grand foyer with cascading open staircase, formal living & dining with dramatic ceilings, huge family room with corner fireplace & chef's kitchen with tiled breakfast nook. Opulent primary with cathedral ceilings, bay window & newly upgraded 5-piece designer bath. Bonus theatre room/5th bed. Enormous sun-drenched, fully-fenced backyard. 3-car dream garage. Steps to community park & miles of nature trails. Central A/C!
Disclaimer: The information contained in this listing has not been verified by Hawkins-Poe Real Estate Services and should be verified by the buyer.
Bedrooms
- Total Bedrooms: 4
- Main Level Bedrooms: 0
- Lower Level Bedrooms: 0
- Upper Level Bedrooms: 4
- Possible Bedrooms: 4
Bathrooms
- Total Bathrooms: 3
- Half Bathrooms: 1
- Three-quarter Bathrooms: 0
- Full Bathrooms: 2
- Full Bathrooms in Garage: 0
- Half Bathrooms in Garage: 0
- Three-quarter Bathrooms in Garage: 0
Fireplaces
- Total Fireplaces: 1
- Main Level Fireplaces: 1
Water Heater
- Water Heater Location: garage
- Water Heater Type: gas
Heating & Cooling
- Heating: Yes
- Cooling: Yes
Parking
- Garage: Yes
- Garage Attached: Yes
- Garage Spaces: 3
- Parking Features: Driveway, Attached Garage
- Parking Total: 3
Structure
- Roof: Composition
- Exterior Features: Cement Planked, Stone, Wood
- Foundation: Poured Concrete
Lot Details
- Lot Features: Dead End Street, Paved, Secluded
- Acres: 0.52
- Foundation: Poured Concrete
Schools
- High School District: Snohomish
- High School: Snohomish High
- Middle School: Centennial Mid
- Elementary School: Dutch Hill Elem
Lot Details
- Lot Features: Dead End Street, Paved, Secluded
- Acres: 0.52
- Foundation: Poured Concrete
Power
- Energy Source: Propane
- Power Company: Snohomish County PUD
Water, Sewer, and Garbage
- Sewer: Septic Tank
- Water Company: Snohomish County PUD
- Water Source: Public

Chris Moody
Send Chris Moody an email







































