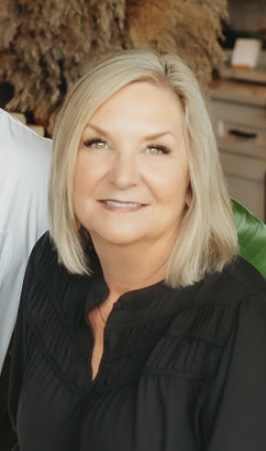




























MLS #2398355 / Listing provided by NWMLS & BMC Realty Advisors Inc.
$709,990
13905 178th (lot 75) Street Ct E
Puyallup,
WA
98374
Beds
Baths
Sq Ft
Per Sq Ft
Year Built
Say hello to the Caymen at Uplands – where elegance meets everyday living, all on a gorgeous greenbelt! The main floor welcomes you with a spacious open-concept great room and dining area that flows into a chef-ready kitchen with an island and pantry. Step outside onto the back patio for some fresh air, or enjoy the handy closet by the front door. Head upstairs via a stylish staircase with optional open railing, where you’ll find a large bonus room and four bedrooms, all with walk-in closets! The private primary suite is your own luxury retreat, featuring a dual-sink vanity, free-standing tub, and en-suite bathroom.
Disclaimer: The information contained in this listing has not been verified by Hawkins-Poe Real Estate Services and should be verified by the buyer.
Bedrooms
- Total Bedrooms: 4
- Main Level Bedrooms: 0
- Lower Level Bedrooms: 0
- Upper Level Bedrooms: 4
- Possible Bedrooms: 4
Bathrooms
- Total Bathrooms: 3
- Half Bathrooms: 1
- Three-quarter Bathrooms: 0
- Full Bathrooms: 2
- Full Bathrooms in Garage: 0
- Half Bathrooms in Garage: 0
- Three-quarter Bathrooms in Garage: 0
Fireplaces
- Total Fireplaces: 1
- Lower Level Fireplaces: 1
Heating & Cooling
- Heating: Yes
- Cooling: Yes
Parking
- Garage: Yes
- Garage Attached: Yes
- Garage Spaces: 2
- Parking Features: Attached Garage
- Parking Total: 2
Structure
- Roof: Composition
- Exterior Features: Cement Planked
- Foundation: Poured Concrete
Lot Details
- Acres: 0.0964
- Foundation: Poured Concrete
Schools
- High School District: Orting
- High School: Orting High
- Middle School: Orting Mid
- Elementary School: Ptarmigan Ridge Inte
Lot Details
- Acres: 0.0964
- Foundation: Poured Concrete
Power
- Energy Source: Electric, Natural Gas
Water, Sewer, and Garbage
- Sewer: Sewer Connected
- Water Source: Public

Chris Moody
Send Chris Moody an email




























