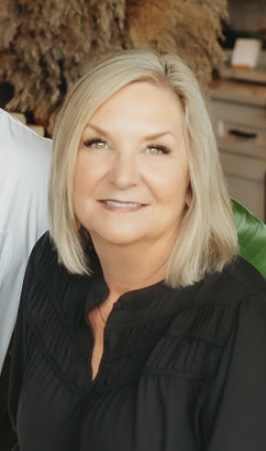MLS #2397778 / Listing provided by NWMLS & Windermere Real Estate/HLC.
$800,000
6810 131st Street SE
Unit 1
Snohomish,
WA
98296
Beds
Baths
Sq Ft
Per Sq Ft
Year Built
PRIVATE CORNER LOT backing to greenbelt—NO REAR NEIGHBORS! Ultimate privacy & LOW MAINTENANCE living w/Luxury Vinyl Plank flooring throughout. MOVE-IN READY well-maintained home features soaring ceilings, open kitchen/dining/family room flow, 3 spacious bedrooms + flex space, primary suite w/walk-in closet & spa-like ensuite. Fully fenced backyard oasis w/hot tub & stunning greenbelt views—perfect for relaxing & entertaining! Top-rated Snohomish schools, The Village at the Highlands offers parks, trails, and easy I-5/Highway 9 access. Pre-inspected for peace of mind! This rare combination of privacy, low maintenance & prime location won't last long!
Disclaimer: The information contained in this listing has not been verified by Hawkins-Poe Real Estate Services and should be verified by the buyer.
Bedrooms
- Total Bedrooms: 3
- Main Level Bedrooms: 0
- Lower Level Bedrooms: 0
- Upper Level Bedrooms: 3
- Possible Bedrooms: 3
Bathrooms
- Total Bathrooms: 3
- Half Bathrooms: 1
- Three-quarter Bathrooms: 0
- Full Bathrooms: 2
- Full Bathrooms in Garage: 0
- Half Bathrooms in Garage: 0
- Three-quarter Bathrooms in Garage: 0
Fireplaces
- Total Fireplaces: 1
- Main Level Fireplaces: 1
Heating & Cooling
- Heating: Yes
- Cooling: No
Parking
- Garage: Yes
- Parking Features: Individual Garage, Off Street
Structure
- Roof: Composition
- Exterior Features: Metal/Vinyl, Wood
Lot Details
- Lot Features: Corner Lot, Cul-De-Sac, Curbs, Paved
- Acres: 0.12
Schools
- High School District: Snohomish
- High School: Glacier Peak
- Middle School: Valley View Mid
- Elementary School: Little Cedars Elem
Transportation
- Nearby Bus Line: true
Lot Details
- Lot Features: Corner Lot, Cul-De-Sac, Curbs, Paved
- Acres: 0.12
Power
- Energy Source: Electric, Natural Gas
- Power Company: PUD
Water, Sewer, and Garbage
- Sewer Company: Silver Lake
- Water Company: Silver Lake
$3,435.66
Monthly payment
Loan amount
Over 360 payments
Total interest paid
Pay-off date
Amortization schedule

Chris Moody
Send Chris Moody an email













































