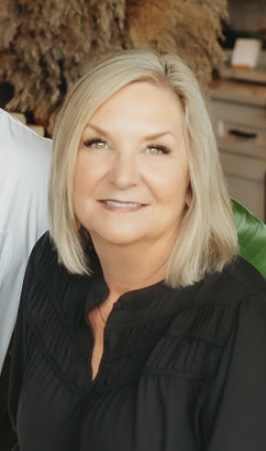MLS #2396912 / Listing provided by NWMLS & John L. Scott, Inc.
$895,000
12350 SE 96th Place
Renton,
WA
98056
Beds
Baths
Sq Ft
Per Sq Ft
Year Built
Tucked away in a quiet cul-de-sac, this 4-bedroom home with master on main is a blend of warmth, character, and functionality. Enjoy treehouse-style views from the kitchen & dining rooms, vaulted living area with fireplace creates a light-filled, elevated feel. The remodeled kitchen boasts granite counters, SS appliances, and ample cabinetry. Refinished hardwoods throughout spacious entryway and living areas. Step outside to an entertainer’s dream: expansive deck, above-ground pool w/slide, shed & multiple garden areas. With a 50-year roof, and thoughtful updates throughout, this home is move-in ready and made for everyday life, entertaining, and room to grow. Located near Newcastle, just minutes from both Seattle and Bellevue.
Disclaimer: The information contained in this listing has not been verified by Hawkins-Poe Real Estate Services and should be verified by the buyer.
Bedrooms
- Total Bedrooms: 4
- Main Level Bedrooms: 1
- Lower Level Bedrooms: 3
- Upper Level Bedrooms: 0
- Possible Bedrooms: 4
Bathrooms
- Total Bathrooms: 3
- Half Bathrooms: 1
- Three-quarter Bathrooms: 1
- Full Bathrooms: 1
- Full Bathrooms in Garage: 0
- Half Bathrooms in Garage: 0
- Three-quarter Bathrooms in Garage: 0
Fireplaces
- Total Fireplaces: 2
- Lower Level Fireplaces: 1
- Main Level Fireplaces: 1
Water Heater
- Water Heater Location: Lower Level
- Water Heater Type: Gas
Heating & Cooling
- Heating: Yes
- Cooling: No
Parking
- Garage: Yes
- Garage Attached: Yes
- Garage Spaces: 2
- Parking Features: Driveway, Attached Garage
- Parking Total: 2
Structure
- Roof: Composition
- Exterior Features: Wood, Wood Products
- Foundation: Poured Concrete
Lot Details
- Lot Features: Cul-De-Sac, Dead End Street, Paved
- Acres: 0.2399
- Foundation: Poured Concrete
Schools
- High School District: Renton
- High School: Hazen Snr High
- Middle School: Risdon Middle School
- Elementary School: Sierra Heights Elem
Lot Details
- Lot Features: Cul-De-Sac, Dead End Street, Paved
- Acres: 0.2399
- Foundation: Poured Concrete
Power
- Energy Source: Electric, Natural Gas
- Power Company: Puget Sound Energy (PSE) & Gas
Water, Sewer, and Garbage
- Sewer Company: Septic
- Sewer: Septic Tank
- Water Company: City of Renton
- Water Source: Public
$3,843.64
Monthly payment
Loan amount
Over 360 payments
Total interest paid
Pay-off date
Amortization schedule

Chris Moody
Send Chris Moody an email











































































