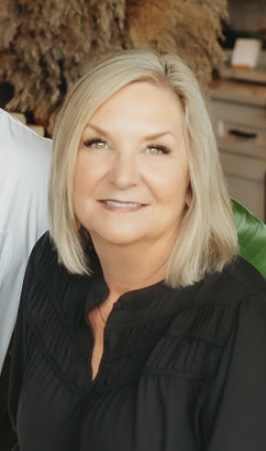MLS #2395965 / Listing provided by NWMLS .
$1,089,995
3906 141st Place SE
Mill Creek,
WA
98012
Beds
Baths
Sq Ft
Per Sq Ft
Year Built
New Price- 10,000 Seller Credit! Meticulously maintained home,remodeled 2,077 sq ft home w/ 4-bedrooms on a large corner lot, backing to a peaceful greenbelt. East-facing home with great natural light, features a main-floor bedroom with ensuite bath and seperate entrance—perfect for guests or multi-gen living. Enjoy a modern kitchen with stainless steel appliances, new cabinets and great room concept for entertaining. All bathrooms have been tastefully updated. The loft provides a great opportunity for an office, playroom, or extra living space. The primary suite features 5 piece primary bath with heated floors & custom closet organizers.The patio and backyard provide an urban oasis in the spacious yard. Bright, private, and move-in ready!
Disclaimer: The information contained in this listing has not been verified by Hawkins-Poe Real Estate Services and should be verified by the buyer.
Bedrooms
- Total Bedrooms: 4
- Main Level Bedrooms: 1
- Lower Level Bedrooms: 0
- Upper Level Bedrooms: 3
- Possible Bedrooms: 4
Bathrooms
- Total Bathrooms: 4
- Half Bathrooms: 1
- Three-quarter Bathrooms: 2
- Full Bathrooms: 1
- Full Bathrooms in Garage: 0
- Half Bathrooms in Garage: 0
- Three-quarter Bathrooms in Garage: 0
Fireplaces
- Total Fireplaces: 1
- Lower Level Fireplaces: 1
Water Heater
- Water Heater Location: Garage
- Water Heater Type: Gas
Heating & Cooling
- Heating: Yes
- Cooling: No
Parking
- Garage: Yes
- Garage Attached: Yes
- Garage Spaces: 2
- Parking Features: Attached Garage
- Parking Total: 2
Structure
- Roof: Composition
- Exterior Features: Wood
- Foundation: Poured Concrete
Lot Details
- Lot Features: Corner Lot, Cul-De-Sac, Paved, Sidewalk
- Acres: 0.21
- Foundation: Poured Concrete
Schools
- High School District: Everett
- High School: Cascade High
- Middle School: Gateway Mid
- Elementary School: Penny Creek Elem
Lot Details
- Lot Features: Corner Lot, Cul-De-Sac, Paved, Sidewalk
- Acres: 0.21
- Foundation: Poured Concrete
Power
- Energy Source: Natural Gas
- Power Company: Snohomish County PUD
Water, Sewer, and Garbage
- Sewer Company: Silver Lake Water and Sewer District
- Sewer: Sewer Connected
- Water Company: Silver Lake Water and Sewer District
- Water Source: Public
$4,681.06
Monthly payment
Loan amount
Over 360 payments
Total interest paid
Pay-off date
Amortization schedule

Chris Moody
Send Chris Moody an email















































































