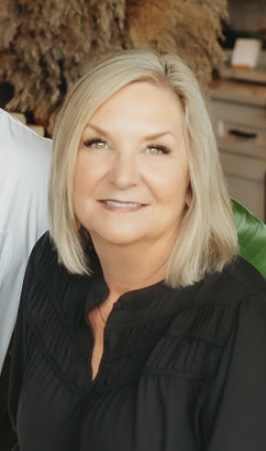Virtual Tour of Whidbey Plan! Colors and finishes may vary.
MLS #2395182 / Listing provided by NWMLS & Conner Real Estate Group, LLC.
$890,000
13325 SE 238th Place
Unit 15
Kent,
WA
98042
Beds
Baths
Sq Ft
Per Sq Ft
Year Built
TOTAL PRE-SALE! CUSTOMIZE YOUR HOME! Welcome to Elan by Conner Homes! Elan is conveniently located and tucked away for added privacy! This home features an inviting and open layout w/ tons of natural light, a spacious kitchen, & a covered patio w/ a BBQ Stub, GREAT for entertaining, or just staying at home! Bed & 3/4 bath on the main level is ideal for guests or even MULTI-GEN living. Upstairs, you'll find a very spacious bonus room, 3 more bedrooms, utility room, and your dreamy Primary Suite! EV ready, 2 car garage, heat pump for both heating AND cooling! Agents please register your clients before 1st visit. Pictures are of another Whidbey plan, YOU CHOOSE WHAT YOUR HOME CAN LOOK LIKE!
Disclaimer: The information contained in this listing has not been verified by Hawkins-Poe Real Estate Services and should be verified by the buyer.
Open House Schedules
7
2 PM - 5:30 PM
7
2 PM - 5:30 PM
8
10:30 AM - 5:30 PM
8
10:30 AM - 5:30 PM
9
10:30 AM - 5:30 PM
9
10:30 AM - 5:30 PM
12
10:30 AM - 5:30 PM
13
10:30 AM - 5:30 PM
14
2 PM - 5:30 PM
15
10:30 AM - 5:30 PM
16
10:30 AM - 5:30 PM
19
10:30 AM - 5:30 PM
20
10:30 AM - 5:30 PM
Bedrooms
- Total Bedrooms: 5
- Main Level Bedrooms: 1
- Lower Level Bedrooms: 0
- Upper Level Bedrooms: 4
- Possible Bedrooms: 5
Bathrooms
- Total Bathrooms: 3
- Half Bathrooms: 0
- Three-quarter Bathrooms: 1
- Full Bathrooms: 2
- Full Bathrooms in Garage: 0
- Half Bathrooms in Garage: 0
- Three-quarter Bathrooms in Garage: 0
Fireplaces
- Total Fireplaces: 1
- Main Level Fireplaces: 1
Water Heater
- Water Heater Location: Garage
- Water Heater Type: Hybrid
Heating & Cooling
- Heating: Yes
- Cooling: Yes
Parking
- Garage: Yes
- Garage Attached: Yes
- Garage Spaces: 2
- Parking Features: Attached Garage
- Parking Total: 2
Structure
- Roof: Composition
- Exterior Features: Cement Planked, Wood, Wood Products
- Foundation: Poured Concrete
Lot Details
- Lot Features: Cul-De-Sac, Curbs, Dead End Street, Drought Resistant Landscape, Paved, Sidewalk
- Acres: 0.0819
- Foundation: Poured Concrete
Schools
- High School District: Kent
- High School: Kentwood High
- Middle School: Meridian Jnr High
- Elementary School: Sunrise Elem
Transportation
- Nearby Bus Line: true
Lot Details
- Lot Features: Cul-De-Sac, Curbs, Dead End Street, Drought Resistant Landscape, Paved, Sidewalk
- Acres: 0.0819
- Foundation: Poured Concrete
Power
- Energy Source: Electric, Natural Gas
- Power Company: PSE
Water, Sewer, and Garbage
- Sewer Company: Soos Creek Water & Sewer
- Sewer: Sewer Connected
- Water Company: Soos Creek Water & Sewer
- Water Source: Public
$3,822.17
Monthly payment
Loan amount
Over 360 payments
Total interest paid
Pay-off date
Amortization schedule

Chris Moody
Send Chris Moody an email































































