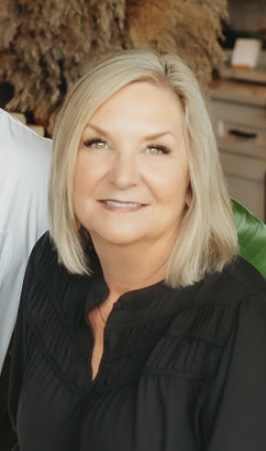MLS #2394530 / Listing provided by NWMLS & Redfin Corp..
$449,950
304 Blair Drive
Everson,
WA
98247
Beds
Baths
Sq Ft
Per Sq Ft
Year Built
Welcome to your sun-powered sanctuary in the heart of Everson! This beautifully updated rambler blends modern comfort with effortless charm. Freshly painted and truly move-in ready, the home features a bright living room that flows seamlessly into an updated kitchen with dining space—ideal for everyday living and entertaining. Enjoy energy-efficient living with solar panels and mini-split A/C units throughout, providing year-round comfort and sustainability. The home features three well-sized bedrooms, each filled with natural light and ample storage. Step outside to your private, fully fenced backyard oasis. A charming front porch welcomes guests, while the expansive back deck is perfect for BBQs, lounging, and multiple outbuildings.
Disclaimer: The information contained in this listing has not been verified by Hawkins-Poe Real Estate Services and should be verified by the buyer.
Bedrooms
- Total Bedrooms: 3
- Main Level Bedrooms: 3
- Lower Level Bedrooms: 0
- Upper Level Bedrooms: 0
- Possible Bedrooms: 3
Bathrooms
- Total Bathrooms: 1
- Half Bathrooms: 0
- Three-quarter Bathrooms: 0
- Full Bathrooms: 1
- Full Bathrooms in Garage: 0
- Half Bathrooms in Garage: 0
- Three-quarter Bathrooms in Garage: 0
Fireplaces
- Total Fireplaces: 0
Heating & Cooling
- Heating: Yes
- Cooling: Yes
Parking
- Garage: Yes
- Garage Attached: Yes
- Garage Spaces: 0
- Parking Features: Attached Garage
- Parking Total: 0
Structure
- Roof: Composition
- Exterior Features: Wood
- Foundation: Poured Concrete
Lot Details
- Acres: 0.19
- Foundation: Poured Concrete
Schools
- High School District: Nooksack Valley
- High School: Buyer To Verify
- Middle School: Buyer To Verify
- Elementary School: Buyer To Verify
Transportation
- Nearby Bus Line: true
Lot Details
- Acres: 0.19
- Foundation: Poured Concrete
Power
- Energy Source: Electric, Natural Gas, Solar (Unspecified)
- Power Company: PSE
Water, Sewer, and Garbage
- Sewer Company: City of Everson
- Sewer: Sewer Connected
- Water Company: City of Everson
- Water Source: Public
$1,932.34
Monthly payment
Loan amount
Over 360 payments
Total interest paid
Pay-off date
Amortization schedule

Chris Moody
Send Chris Moody an email







































