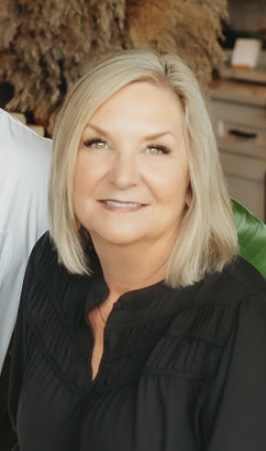MLS #2394488 / Listing provided by NWMLS & CENTURY 21 North Homes Realty.
$699,000
4309 NE 68th Drive
Marysville,
WA
98270
Beds
Baths
Sq Ft
Per Sq Ft
Year Built
Beautiful 5 bed, 3 bath home built in 2023 with the sought-after Lewis Design A floor plan—one of the only in the community with backyard access directly from the main living level! The fully finished lower level includes 2 bedrooms, a full bath, and a large second living area—ideal for hosting guests, multigenerational living, or even potential rental income. Enjoy brand-new granite quartz countertops, an oversized garage with ample storage, and stunning peekaboo views from the primary bedroom. Thoughtfully designed for flexibility, energy efficiency, and low maintenance—this home truly offers it all. Located in a quiet neighborhood with HOA dues of just $33/month. Don't miss your chance to own this gem!
Disclaimer: The information contained in this listing has not been verified by Hawkins-Poe Real Estate Services and should be verified by the buyer.
Bedrooms
- Total Bedrooms: 5
- Main Level Bedrooms: 3
- Lower Level Bedrooms: 2
- Upper Level Bedrooms: 0
- Possible Bedrooms: 5
Bathrooms
- Total Bathrooms: 3
- Half Bathrooms: 0
- Three-quarter Bathrooms: 0
- Full Bathrooms: 3
- Full Bathrooms in Garage: 0
- Half Bathrooms in Garage: 0
- Three-quarter Bathrooms in Garage: 0
Fireplaces
- Total Fireplaces: 0
Heating & Cooling
- Heating: Yes
- Cooling: Yes
Parking
- Garage: Yes
- Garage Attached: Yes
- Garage Spaces: 2
- Parking Features: Attached Garage
- Parking Total: 2
Structure
- Roof: Composition
- Exterior Features: Metal/Vinyl
- Foundation: Poured Concrete
Lot Details
- Acres: 0.0926
- Foundation: Poured Concrete
Schools
- High School District: Marysville
- High School: Marysville Getchell High
- Middle School: Cedarcrest Sch
- Elementary School: Sunnyside Elem
Lot Details
- Acres: 0.0926
- Foundation: Poured Concrete
Power
- Energy Source: Electric
Water, Sewer, and Garbage
- Sewer: Sewer Connected
- Water Source: Community
$3,001.91
Monthly payment
Loan amount
Over 360 payments
Total interest paid
Pay-off date
Amortization schedule

Chris Moody
Send Chris Moody an email

































































