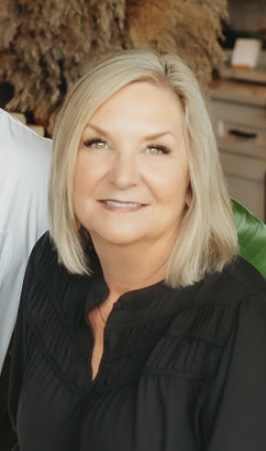



MLS #2392725 / Listing provided by NWMLS .
$564,900
990 RW Fletcher Street
Winlock,
WA
98596
Beds
Baths
Sq Ft
Per Sq Ft
Year Built
Enjoy single level living with an accessible upstairs bonus room in this Silverton floor plan. Featuring 3 beds + a bonus room, 2 baths, a spacious great room, formal dining & a covered outdoor patio. Well-appointed amenities including quartz countertops, stainless appliances, custom cabinets, luxury vinyl plank floors, & an electric fireplace. Owner's suite features soaking tub, shower, dual sinks & walk-in closet. Front landscape/sprinklers w/ front fencing. Heat Pump/A/C included & fiber-optic internet available. This home is ENERGY STAR/NextGen Certified & comes with a 2 yr builder warranty + a 2-10 Home Buyer Warranty!
Disclaimer: The information contained in this listing has not been verified by Hawkins-Poe Real Estate Services and should be verified by the buyer.
Bedrooms
- Total Bedrooms: 3
- Main Level Bedrooms: 3
- Lower Level Bedrooms: 0
- Upper Level Bedrooms: 0
- Possible Bedrooms: 4
Bathrooms
- Total Bathrooms: 2
- Half Bathrooms: 0
- Three-quarter Bathrooms: 0
- Full Bathrooms: 2
- Full Bathrooms in Garage: 0
- Half Bathrooms in Garage: 0
- Three-quarter Bathrooms in Garage: 0
Fireplaces
- Total Fireplaces: 1
- Main Level Fireplaces: 1
Water Heater
- Water Heater Location: Garage
- Water Heater Type: Electric Heat Pump
Heating & Cooling
- Heating: Yes
- Cooling: Yes
Parking
- Garage: Yes
- Garage Attached: Yes
- Garage Spaces: 2
- Parking Features: Attached Garage
- Parking Total: 2
Structure
- Roof: Composition
- Exterior Features: Cement Planked
- Foundation: Concrete Ribbon, Pillar/Post/Pier, Poured Concrete
Lot Details
- Lot Features: Curbs, Paved, Sidewalk
- Acres: 0.18
- Foundation: Concrete Ribbon, Pillar/Post/Pier, Poured Concrete
Schools
- High School District: Winlock
- High School: Winlock Snr High
- Middle School: Winlock Mid
- Elementary School: Winlock Miller Elem
Lot Details
- Lot Features: Curbs, Paved, Sidewalk
- Acres: 0.18
- Foundation: Concrete Ribbon, Pillar/Post/Pier, Poured Concrete
Power
- Energy Source: Electric
Water, Sewer, and Garbage
- Sewer: Sewer Connected
- Water Source: Public

Chris Moody
Send Chris Moody an email



