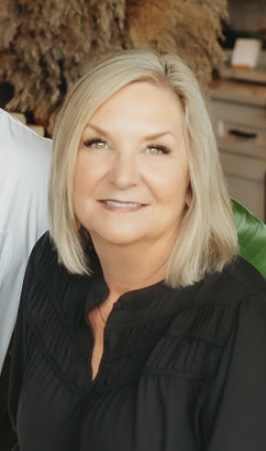MLS #2391238 / Listing provided by NWMLS & Windermere Real Estate Co..
$550,000
15709 53rd Street Ct E
Sumner,
WA
98390
Beds
Baths
Sq Ft
Per Sq Ft
Year Built
Charming 3BR rambler in coveted downtown Sumner cul-de-sac! This well-maintained home features a spacious family room, versatile bonus room, 1.75 baths, and convenient 2-car garage. Gourmet kitchen boasts large pantry, breakfast bar, and separate dining area - perfect for daily living and entertaining. Thoughtfully designed primary suite includes accessible doorways, luxurious walk-in closet, and ensuite 3/4 bath. Private fenced backyard offers low-maintenance landscaping with covered deck ideal for year-round enjoyment. Fresh interior paint throughout, plush new carpeting, and brand-new roof ensure move-in readiness. Unbeatable location - walk to charming downtown shops, restaurants, beautiful parks, and highly-rated schools.
Disclaimer: The information contained in this listing has not been verified by Hawkins-Poe Real Estate Services and should be verified by the buyer.
Bedrooms
- Total Bedrooms: 3
- Main Level Bedrooms: 3
- Lower Level Bedrooms: 0
- Upper Level Bedrooms: 0
- Possible Bedrooms: 3
Bathrooms
- Total Bathrooms: 2
- Half Bathrooms: 0
- Three-quarter Bathrooms: 1
- Full Bathrooms: 1
- Full Bathrooms in Garage: 0
- Half Bathrooms in Garage: 0
- Three-quarter Bathrooms in Garage: 0
Fireplaces
- Total Fireplaces: 0
Water Heater
- Water Heater Location: Garage
- Water Heater Type: Gas
Heating & Cooling
- Heating: Yes
- Cooling: No
Parking
- Garage: Yes
- Garage Attached: Yes
- Garage Spaces: 2
- Parking Features: Driveway, Attached Garage
- Parking Total: 2
Structure
- Roof: Composition
- Exterior Features: Wood, Wood Products
- Foundation: Poured Concrete
Lot Details
- Lot Features: Curbs, Dead End Street, Paved
- Acres: 0.1378
- Foundation: Poured Concrete
Schools
- High School District: Sumner-Bonney Lake
- High School: Sumner Snr High
- Middle School: Sumner Middle
- Elementary School: Daffodil Vly Elem
Lot Details
- Lot Features: Curbs, Dead End Street, Paved
- Acres: 0.1378
- Foundation: Poured Concrete
Power
- Energy Source: Electric, Natural Gas
- Power Company: PSE
Water, Sewer, and Garbage
- Sewer Company: Sumner
- Sewer: Sewer Connected
- Water Company: Sumner
- Water Source: Public
$2,362.02
Monthly payment
Loan amount
Over 360 payments
Total interest paid
Pay-off date
Amortization schedule

Chris Moody
Send Chris Moody an email







































































