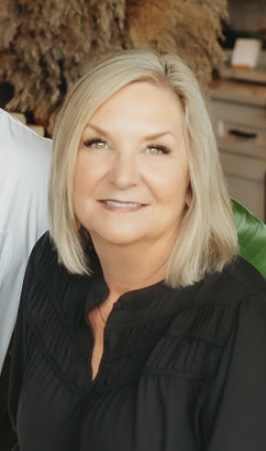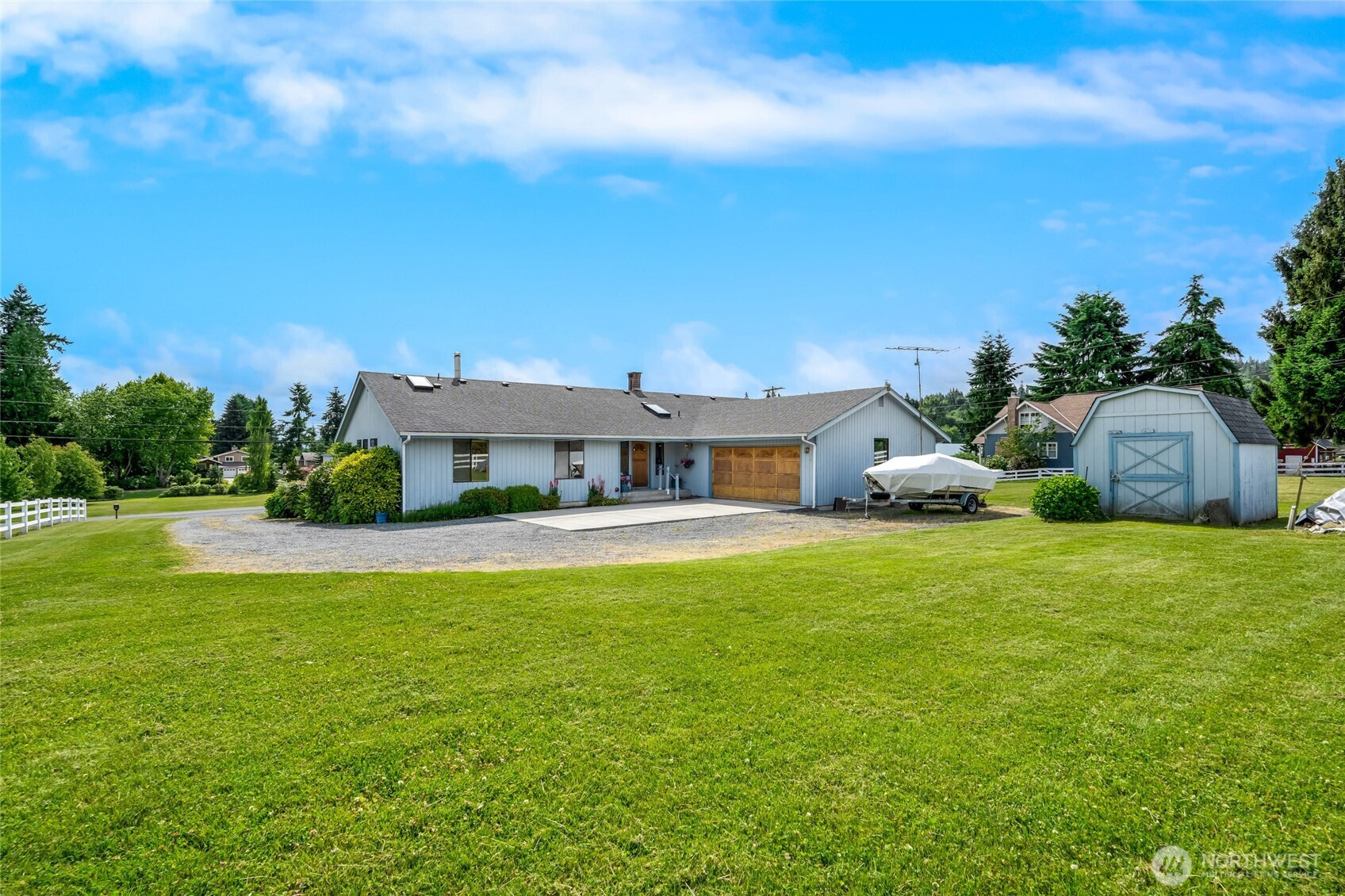MLS #2389651 / Listing provided by NWMLS & CENTURY 21 Real Estate Center.
$899,000
13514 127TH Avenue SE
Snohomish,
WA
98290
Beds
Baths
Sq Ft
Per Sq Ft
Year Built
Welcome to Lord Hill’s serene charm! This 3 bed/3 bath custom-built rambler offers 2,092 sq ft on a shy acre with Cascade Mountain and pastoral views. Vaulted cedar ceilings, showcasing a Russian stove that radiates both heat and character & new carpet throughout create warm, inviting living spaces. The kitchen features Silestone counters, butcher block island, walk-in pantry & dual garden windows. Enjoy outdoor living on the spacious deck and patio, plus room to garden, entertain, or unwind. Primary suite with woodstove, large garage, storage shed, RV parking. Pre-inspected, septic pumped, no HOA. Just 3 min to Lord Hill Regional Park with 30+ miles of trails. Peaceful, picturesque living in one of Snohomish’s most desirable neighborhoods.
Disclaimer: The information contained in this listing has not been verified by Hawkins-Poe Real Estate Services and should be verified by the buyer.
Bedrooms
- Total Bedrooms: 3
- Main Level Bedrooms: 3
- Lower Level Bedrooms: 0
- Upper Level Bedrooms: 0
- Possible Bedrooms: 3
Bathrooms
- Total Bathrooms: 3
- Half Bathrooms: 1
- Three-quarter Bathrooms: 1
- Full Bathrooms: 1
- Full Bathrooms in Garage: 0
- Half Bathrooms in Garage: 0
- Three-quarter Bathrooms in Garage: 0
Fireplaces
- Total Fireplaces: 1
- Main Level Fireplaces: 1
Water Heater
- Water Heater Location: garage
- Water Heater Type: electric
Heating & Cooling
- Heating: Yes
- Cooling: Yes
Parking
- Garage: Yes
- Garage Attached: Yes
- Garage Spaces: 2
- Parking Features: Driveway, Attached Garage, RV Parking
- Parking Total: 2
Structure
- Roof: Composition
- Exterior Features: Wood
- Foundation: Poured Concrete
Lot Details
- Lot Features: Drought Resistant Landscape, Paved
- Acres: 0.82
- Foundation: Poured Concrete
Schools
- High School District: Snohomish
- High School: Snohomish High
- Middle School: Centennial Mid
- Elementary School: Central Elem
Transportation
- Nearby Bus Line: false
Lot Details
- Lot Features: Drought Resistant Landscape, Paved
- Acres: 0.82
- Foundation: Poured Concrete
Power
- Energy Source: Electric, Wood
- Power Company: Snohomish PUD
Water, Sewer, and Garbage
- Sewer: Septic Tank
- Water Company: City of Monroe
- Water Source: Public
$3,860.82
Monthly payment
Loan amount
Over 360 payments
Total interest paid
Pay-off date
Amortization schedule

Chris Moody
Send Chris Moody an email















































































