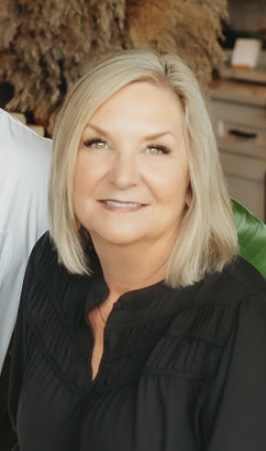







































MLS #2347355 / Listing provided by NWMLS & Keller Williams Rlty Bellevue.
$1,399,500
30427 Ave SE 204th
Kent,
WA
98042
Beds
Baths
Sq Ft
Per Sq Ft
Year Built
Welcome to your beautifully remodeled home in the heart of Kent, a rare gem combining modern updates with equestrian paradise! Freshly painted inside out, this spacious two-story home sits on a private, tucked-away lot near Druids Glen Golf Course and Remington Estates. Enjoy a wraparound porch, open-concept kitchen, huge dining area, and a cozy family room with a wood stove. The primary suite features a 5-piece bath and private deck with spa access. Equestrian features include a well-lit 5-stall barn with hay loft, a sand-filled arena (approx. 60x100), and fully fenced/cross-fenced pastures. The property also includes a detached garage/shop fully rewired. Conveniently located near riding trails and shopping amenities including Costco.
Disclaimer: The information contained in this listing has not been verified by Hawkins-Poe Real Estate Services and should be verified by the buyer.
Bedrooms
- Total Bedrooms: 4
- Main Level Bedrooms: 0
- Lower Level Bedrooms: 0
- Upper Level Bedrooms: 4
- Possible Bedrooms: 4
Bathrooms
- Total Bathrooms: 3
- Half Bathrooms: 1
- Three-quarter Bathrooms: 0
- Full Bathrooms: 2
- Full Bathrooms in Garage: 0
- Half Bathrooms in Garage: 0
- Three-quarter Bathrooms in Garage: 0
Fireplaces
- Total Fireplaces: 1
- Lower Level Fireplaces: 1
Heating & Cooling
- Heating: Yes
- Cooling: Yes
Parking
- Garage: Yes
- Garage Attached: No
- Garage Spaces: 2
- Parking Features: Detached Garage, RV Parking
- Parking Total: 2
Structure
- Roof: Composition
- Exterior Features: Metal/Vinyl
- Foundation: Poured Concrete
Lot Details
- Lot Features: Adjacent to Public Land, Corner Lot, Dead End Street, Dirt Road, Secluded
- Acres: 2.31
- Foundation: Poured Concrete
Schools
- High School District: Kent
- High School: Kentlake High
- Middle School: Cedar Heights Jnr Hi
- Elementary School: Sawyer Woods Elem
Lot Details
- Lot Features: Adjacent to Public Land, Corner Lot, Dead End Street, Dirt Road, Secluded
- Acres: 2.31
- Foundation: Poured Concrete
Power
- Energy Source: Electric
- Power Company: PSE
Water, Sewer, and Garbage
- Sewer: Septic Tank
- Water Company: Covington Water District
- Water Source: Public

Chris Moody
Send Chris Moody an email







































